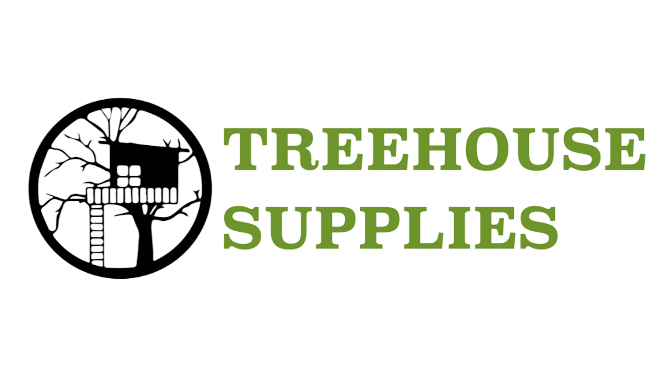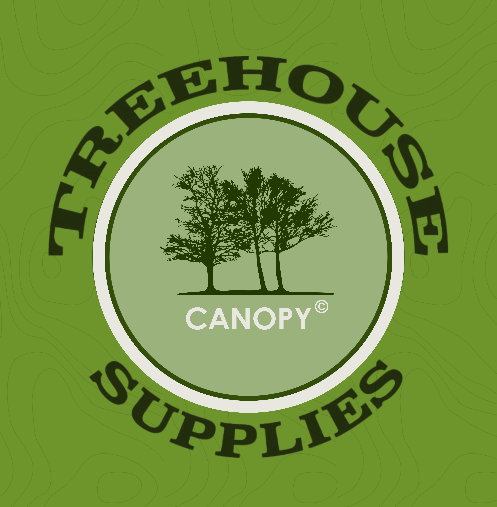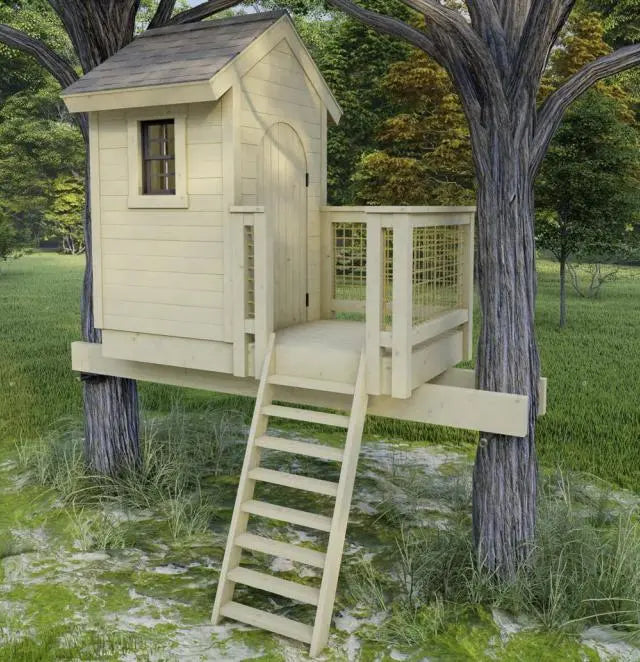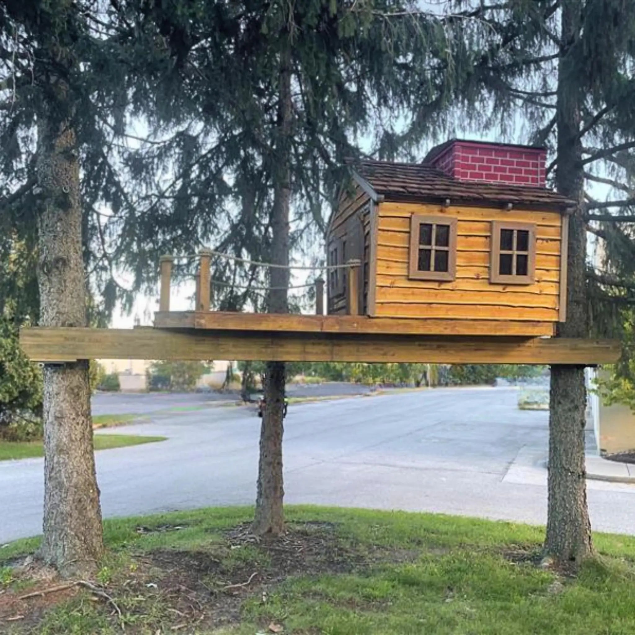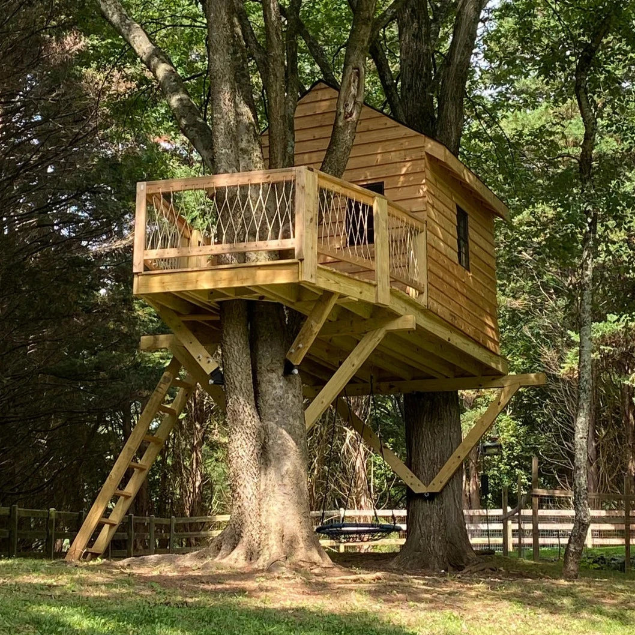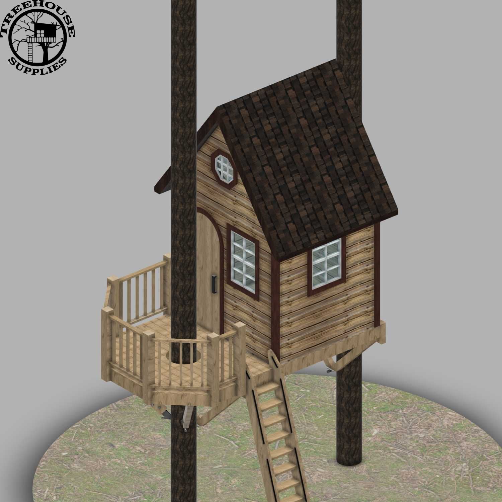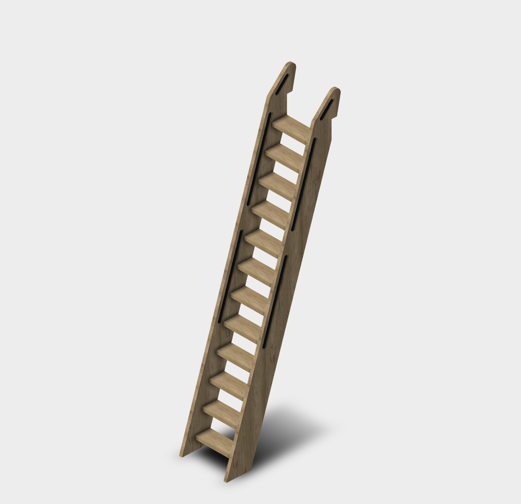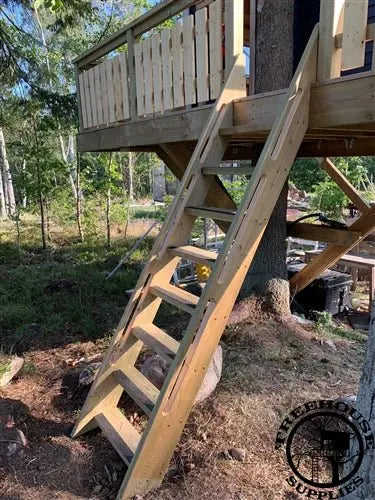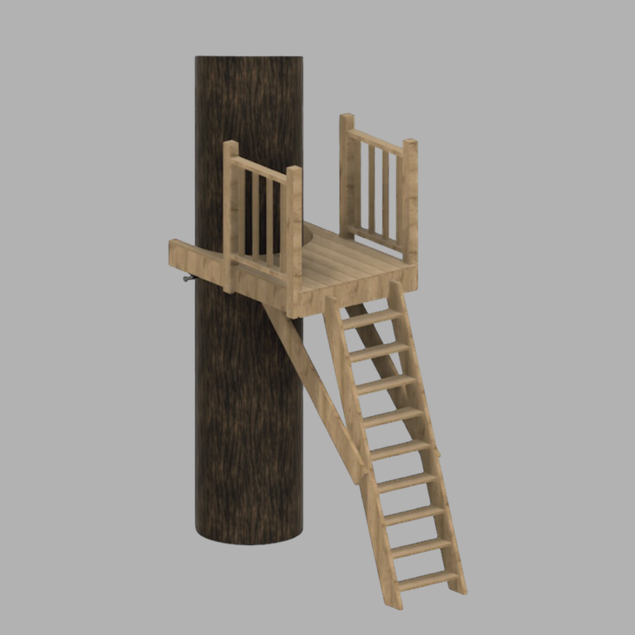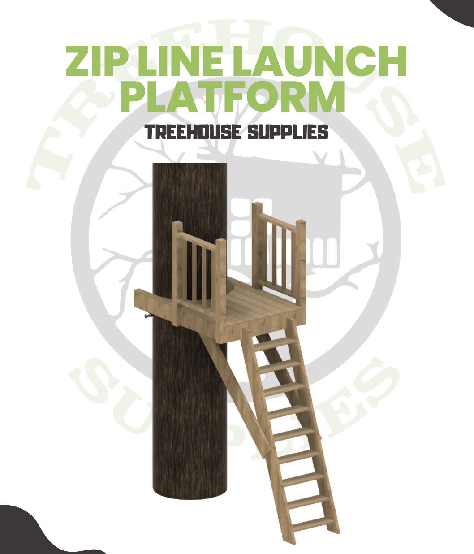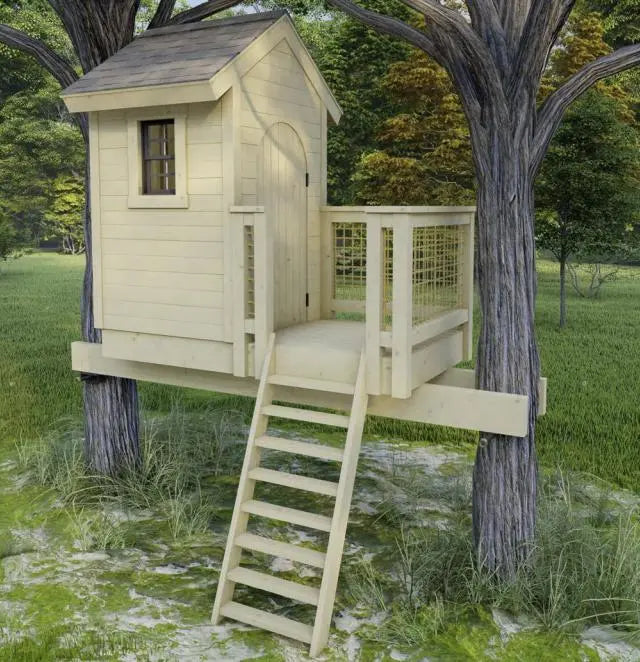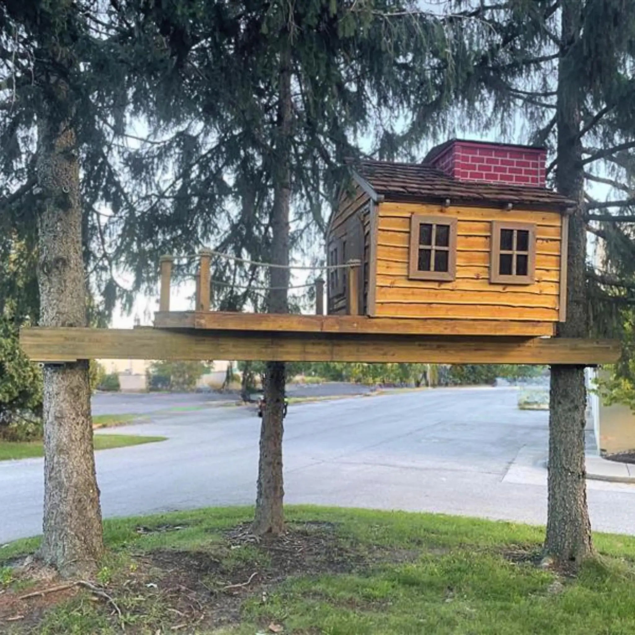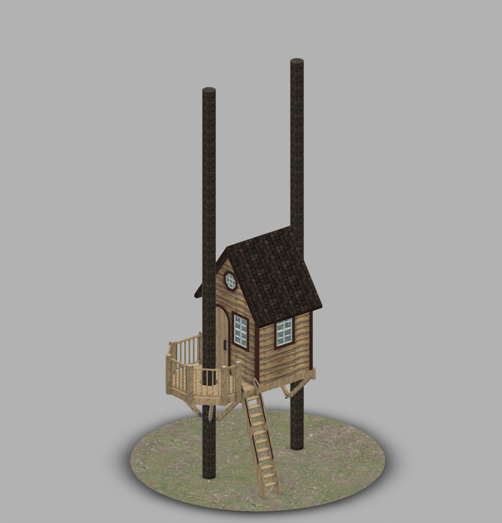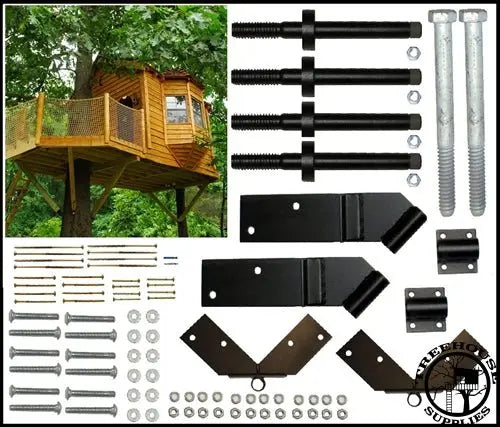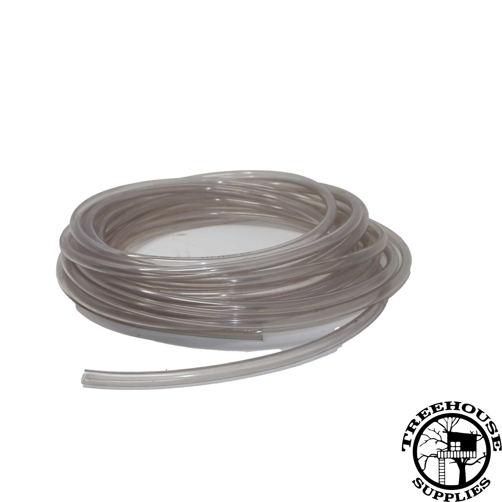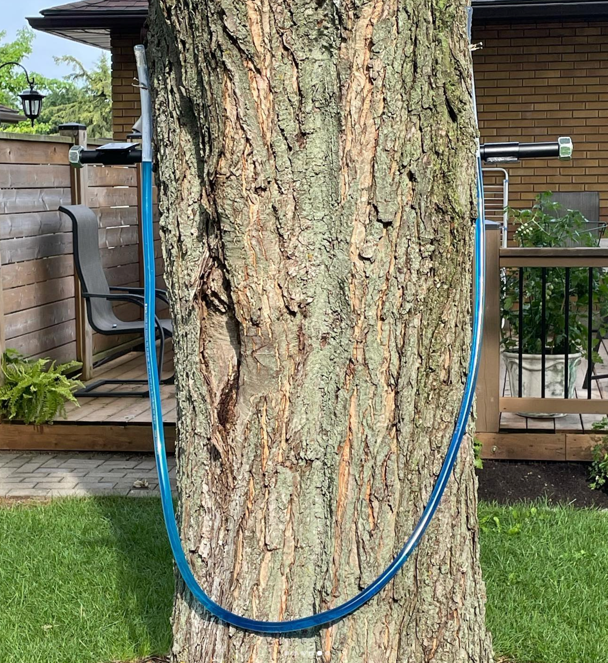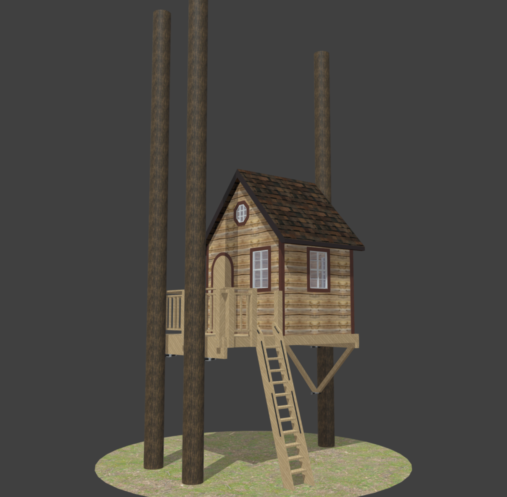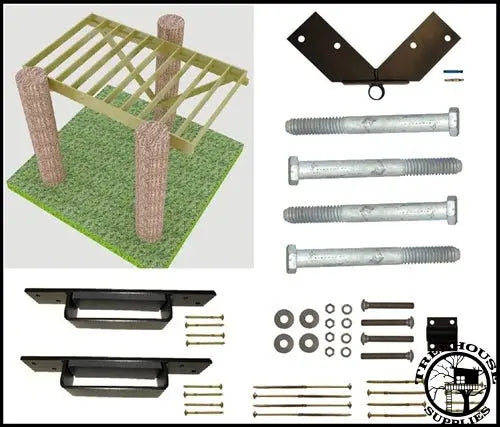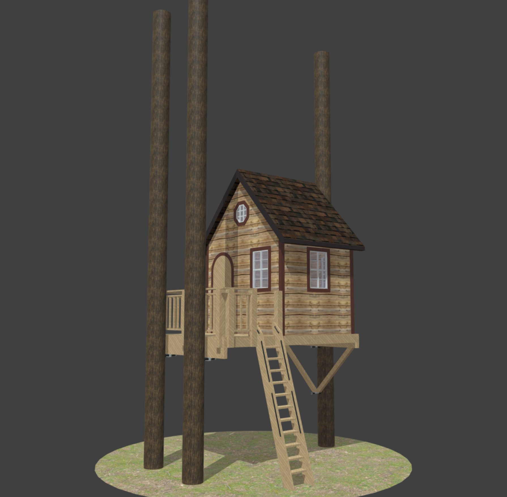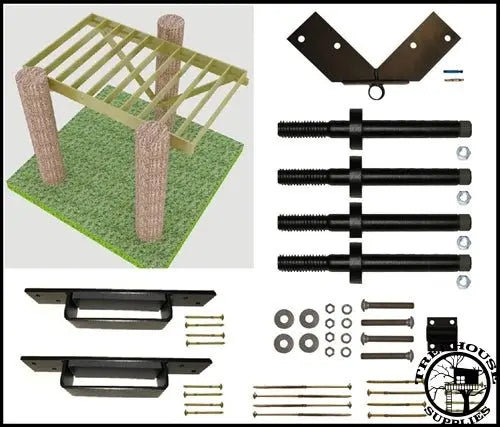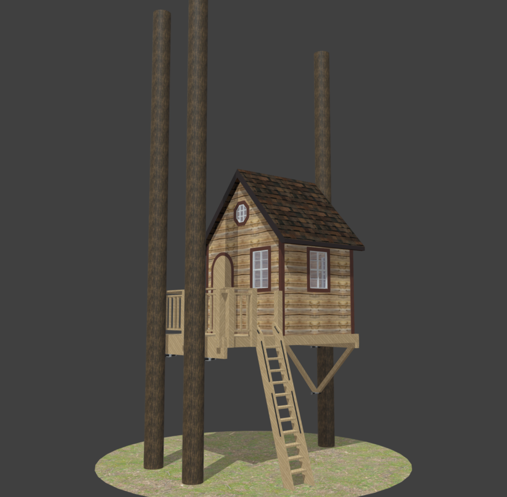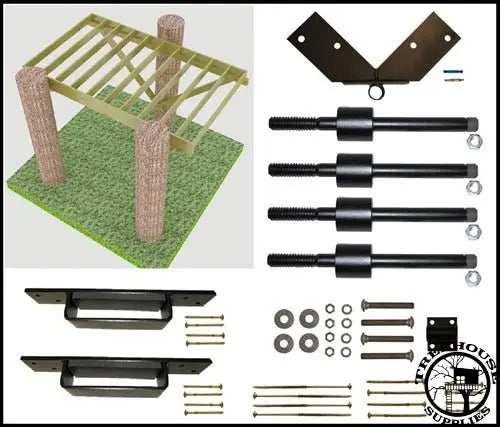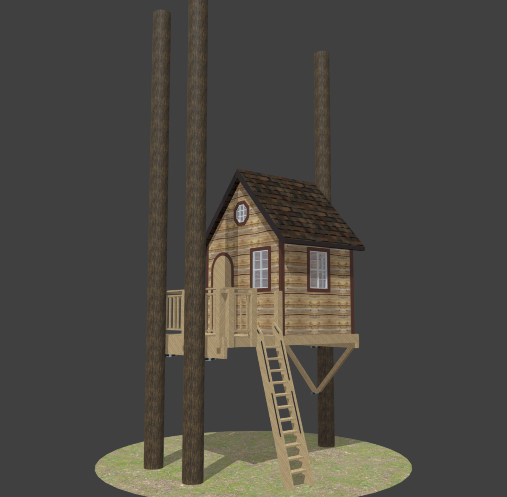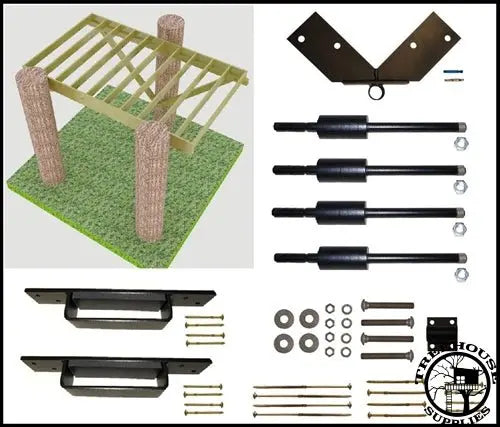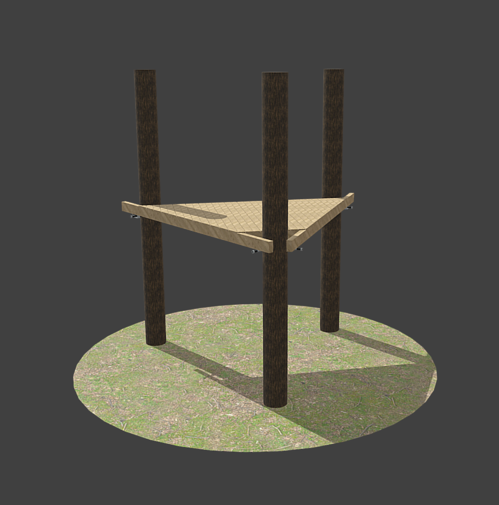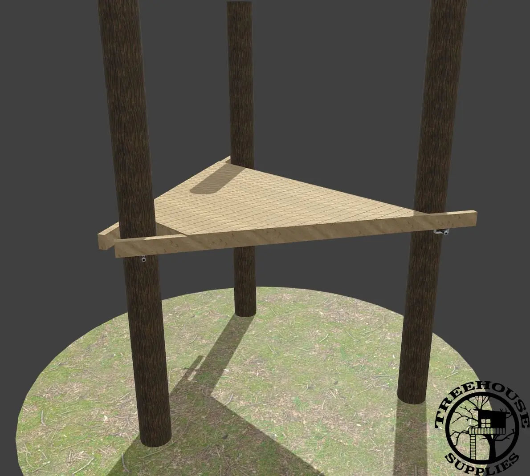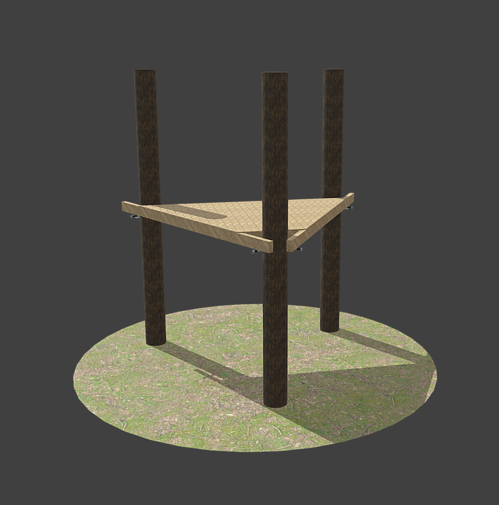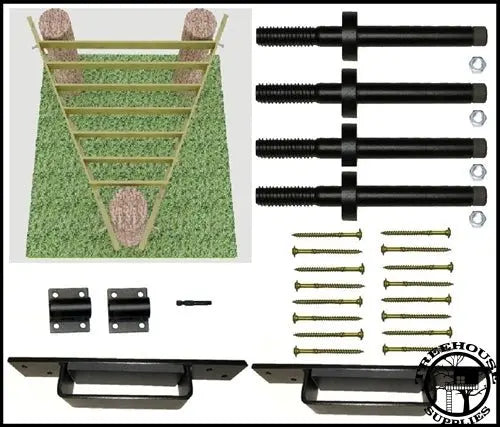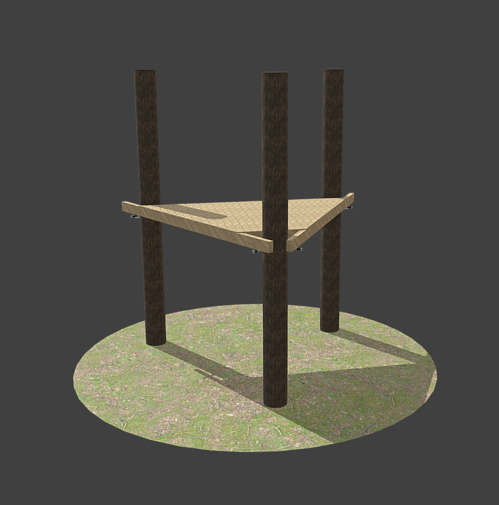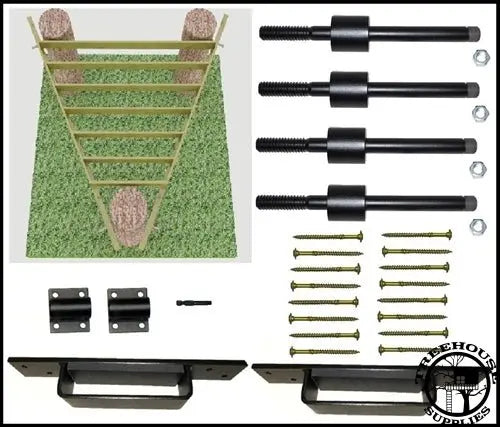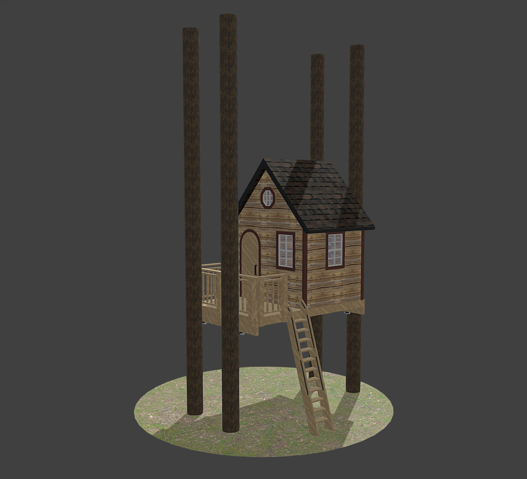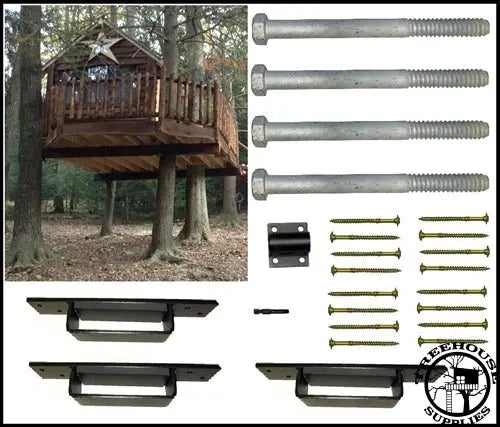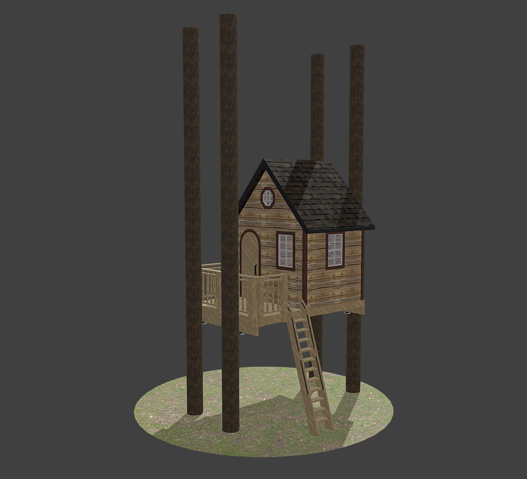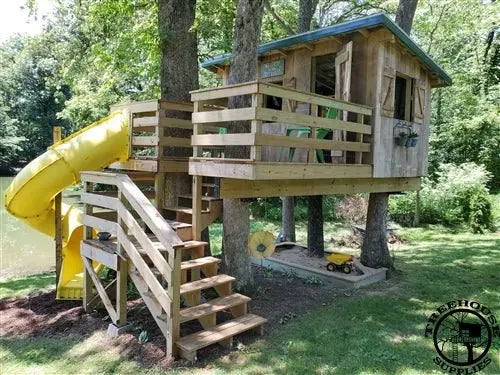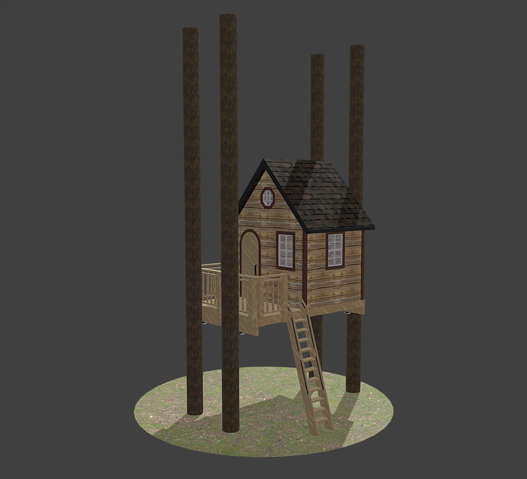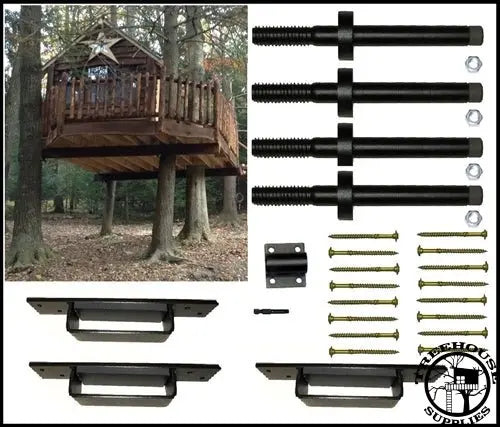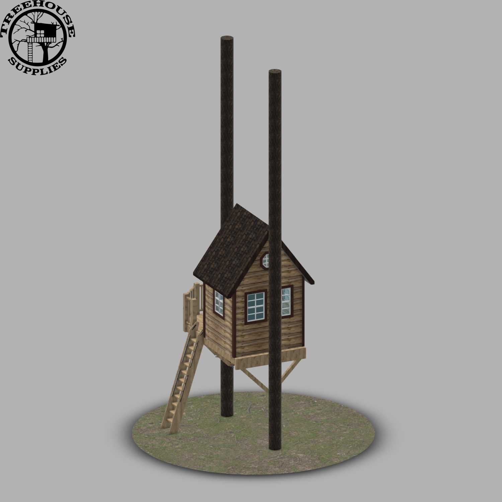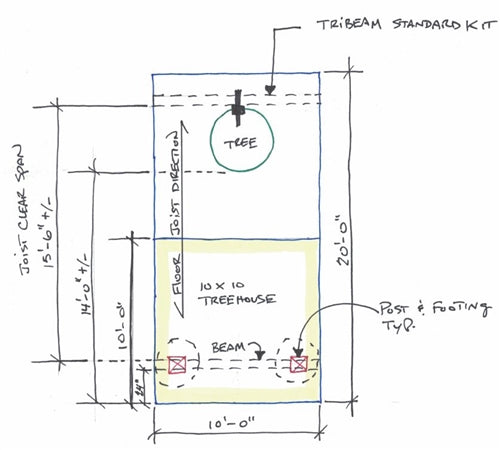Initial Treehouse Design Consultation

Initial Treehouse Design Consultation
First treehouse? Unusual situation? We get it. Sometimes you don't know whether one of our standard treehouse plans will work for you, or whether you need a custom designed treehouse solution - like we offer in our custom treehouse design packages.
Or, perhaps you are going to start with a standard plan, but you intend to customize it and you want to talk through whether you should upgrade the hardware, whether it's safe to extend a cantilever, or what sized beams you need when you're trying something new. Perhaps you want to build really high in the air and want to adapt a plan to allow more movement than normal. Treehouse building can present unique design challenges, but our experts have been there and you literally can't ask a question that someone on our team hasn't encountered in design and in construction. Start here with an initial consultation and we'll help you get started on the right branch.
If, by chance, it turns out that you need a full treehouse design package or additional hourly expert support, then we will apply the cost of the initial consult to the package cost. So if you aren't sure, start here.
If you have already booked an initial consult, then you may email us photos of your tree, treehouse project sketches you have made, etc... so that we can make the best use of our time together.
